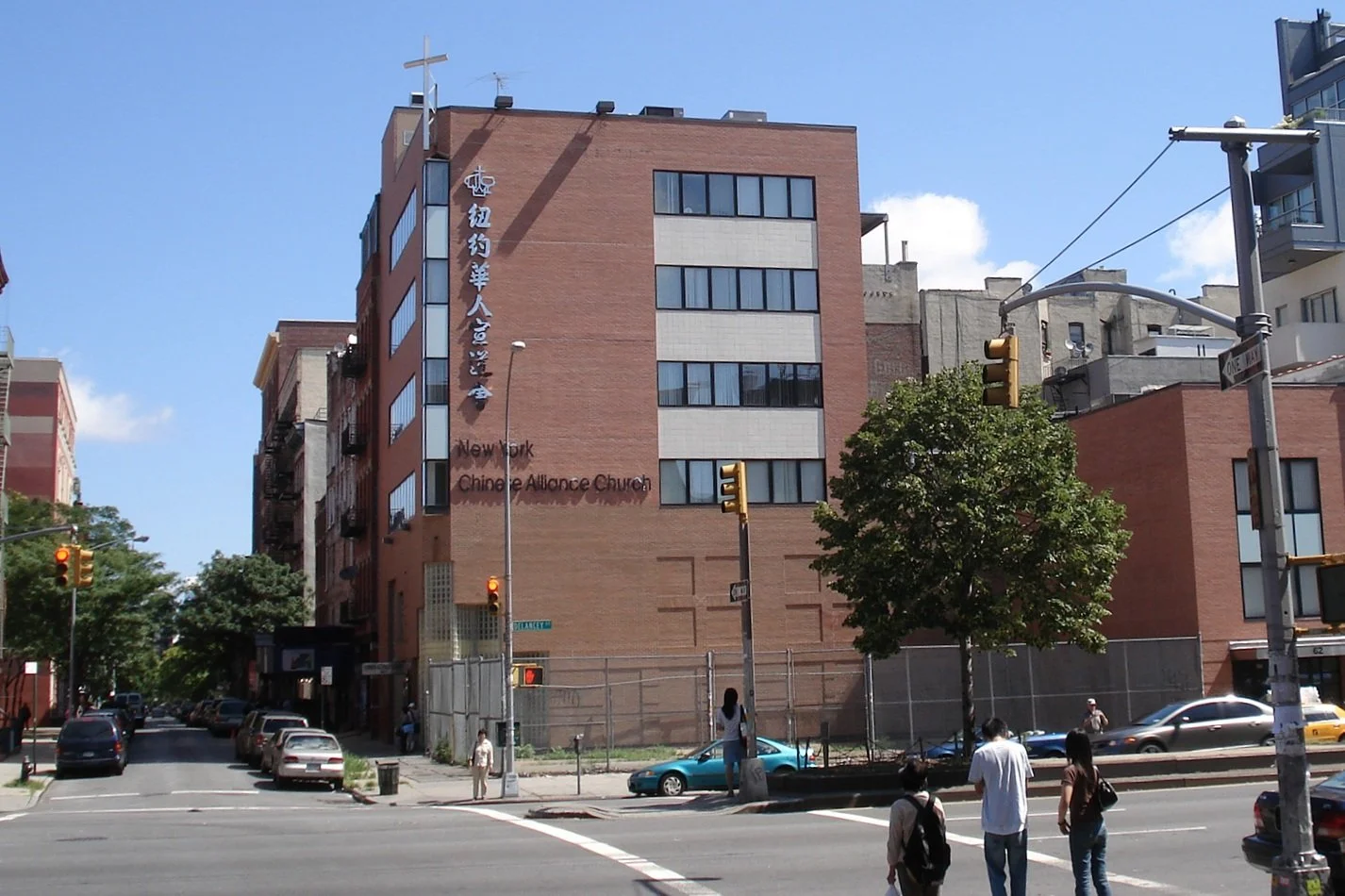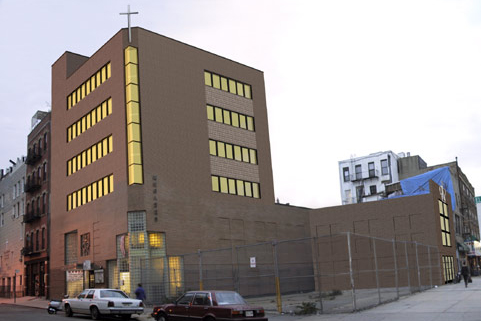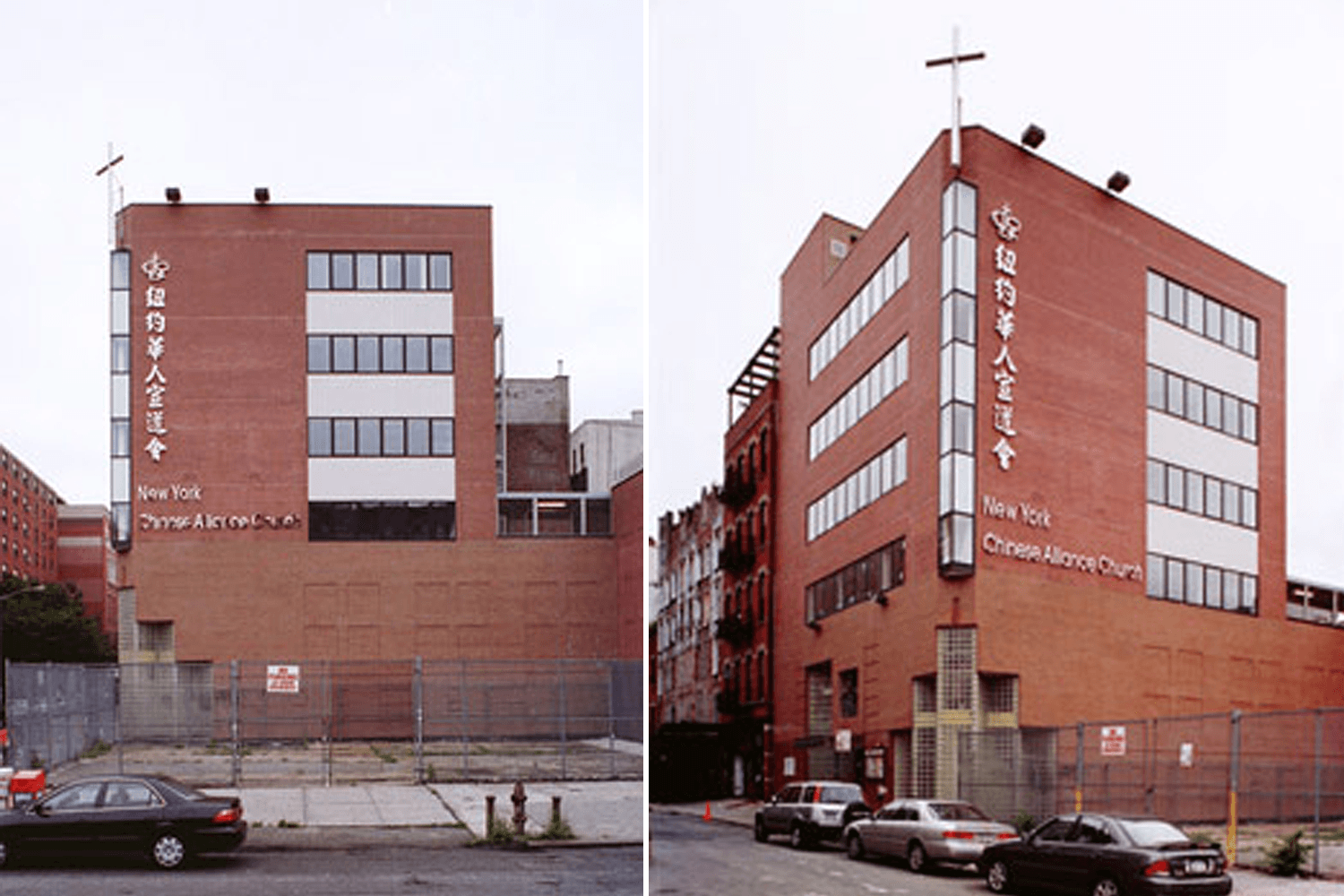NY Chinese Alliance Church / Phase II
162 Eldridge St, New York
Square Feet: 16,500 sf
Completion Date: 2001
Project Architect: Lin-Lih Lin
Project Designer: Peter Poon
PPA was commissioned in the fall of 2001 to implement Phase II of the master plan, for the growing congregation. In Phase II, approximately 15,500 s.f. was added to the existing building housing administrative offices, classrooms, secondary worship space as well as a book shop on the ground floor.




