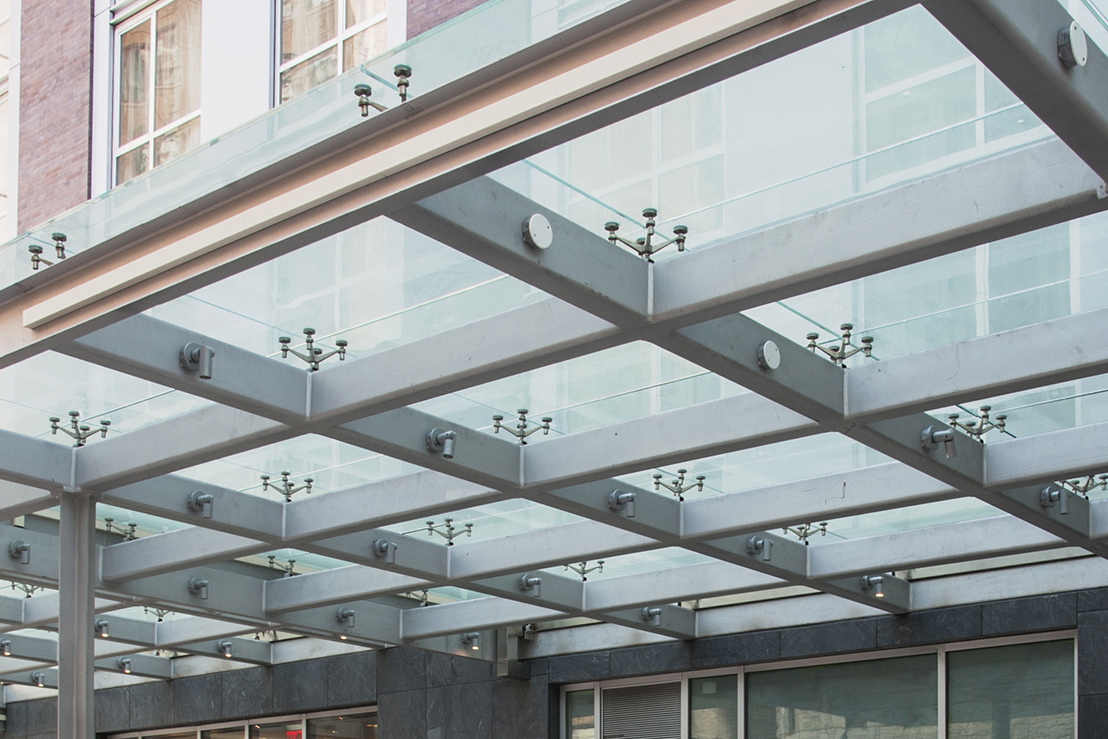Marriot Courtyard / Chelsea
135 West 30th Street, New York, NY
Square Feet: 123,929 SF (New Construction)
Guest Rooms: 273
Completion Date: December 2013
Project Architect: Lin-Lih Lin
Project Designer: Annique Fung, Monal Raje
Courtyard is a lodging brand that created the upper-moderate tier for the business traveler. This urban location in Midtown/Chelsea/Flat Iron offers easy access to not only major corporations but some of the Big Apple's best attractions including Madison Square Garden, the Theater District, Times Square, Koreatown, Chelsea Market and the High Line.
PPA was commissioned in 2011 to design both the hotel building and interiors and for this 21-story hotel that stands 220 feet tall. The 101-foot frontage is set back from the street. This street level area is covered by a transparent glass roof at providing a welcoming entry and patio. The guest rooms are designed with floor to ceiling windows that are composed on the façade in vertical bands that are in turn framed with masonry-clad vertical frames. The upper level is clad in metal panel.
The Interior Design concept for the public level was to bring the outdoors in. The sequence of entry, lobby, and café spaces accessing the back terrace has a sense of continuity. The design of the guestrooms was conceived with the urban location in mind. Using mild tones, natural colors, and abstract patterns, with pops of color related to the rest of the public spaces





