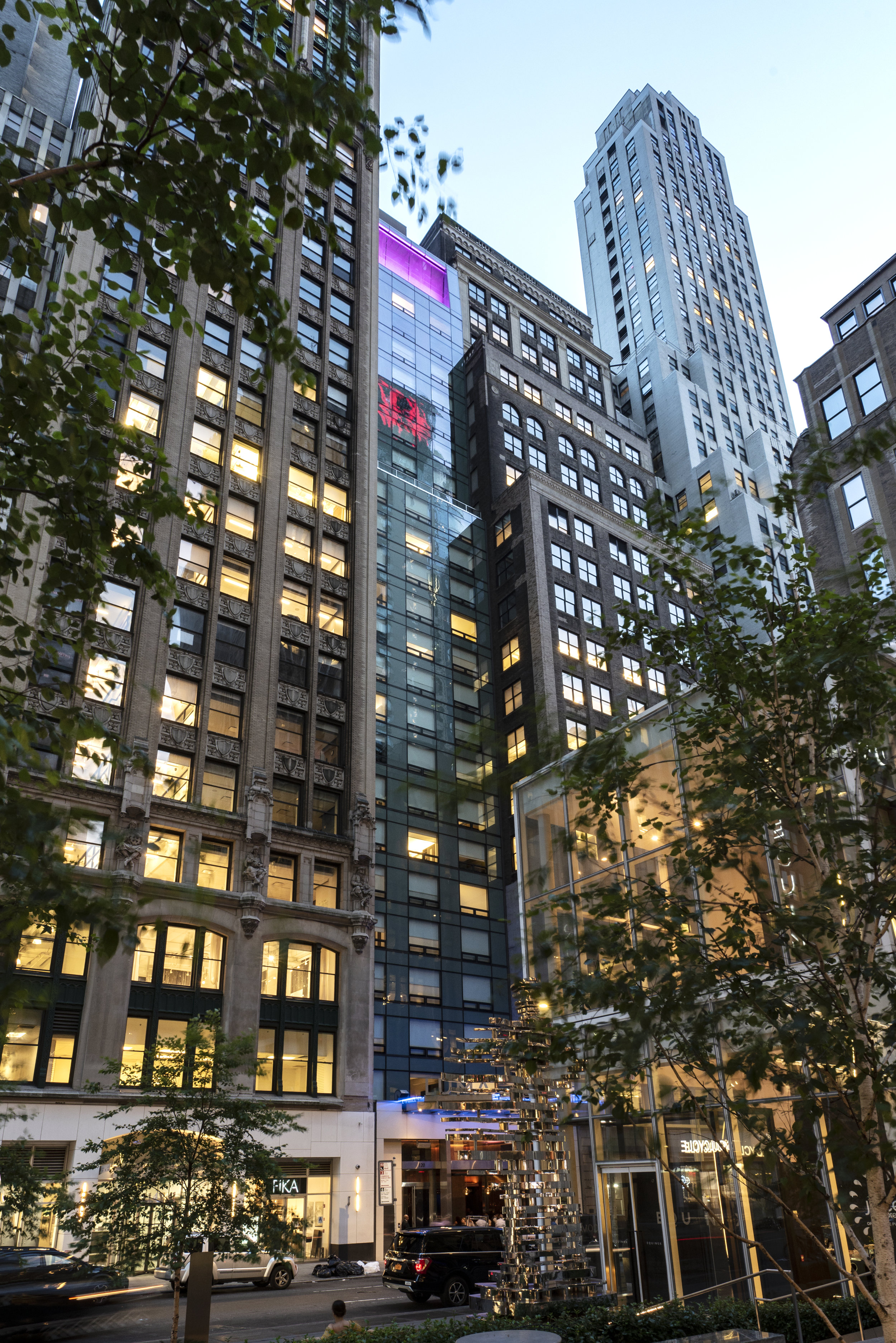LUMA Hotel
120 West 41st, New York
Square Feet: 68,000 (New Construction)
Guest Rooms:130
Completion Date: July 2016
Project Architect: Lin-Lih Lin
Project Designer: Peter Poon
Situated between Bryant Park and Times Square, the LUMA Times Square, created for Stanford Hotel properties is an upscale boutique hotel that PPA was commissioned to design in 2011. It stands 26 floors 257 feet tall.
The building is setback from the dense street wall characteristic of typical neighboring midtown blocks. As such, the façade is finally detailed as a transparent glass silhouette that brings light and air into the rooms and opens up an otherwise dark street. The facade is in concert with the high quality of the hotel’s brand identity. Travelers to “Fashion Week” at Bryant Park will feel at home.
The organization of the hotel is straight forward and reserved. The ground floor provides for hotel lobby, reception, and lounge and breakfast area. The upper floors are luxury guest rooms for experienced business travelers. PPA collaborated and supported CCS Architecture in the execution of public spaces. Stanford Hotel Group completed the rooms.









