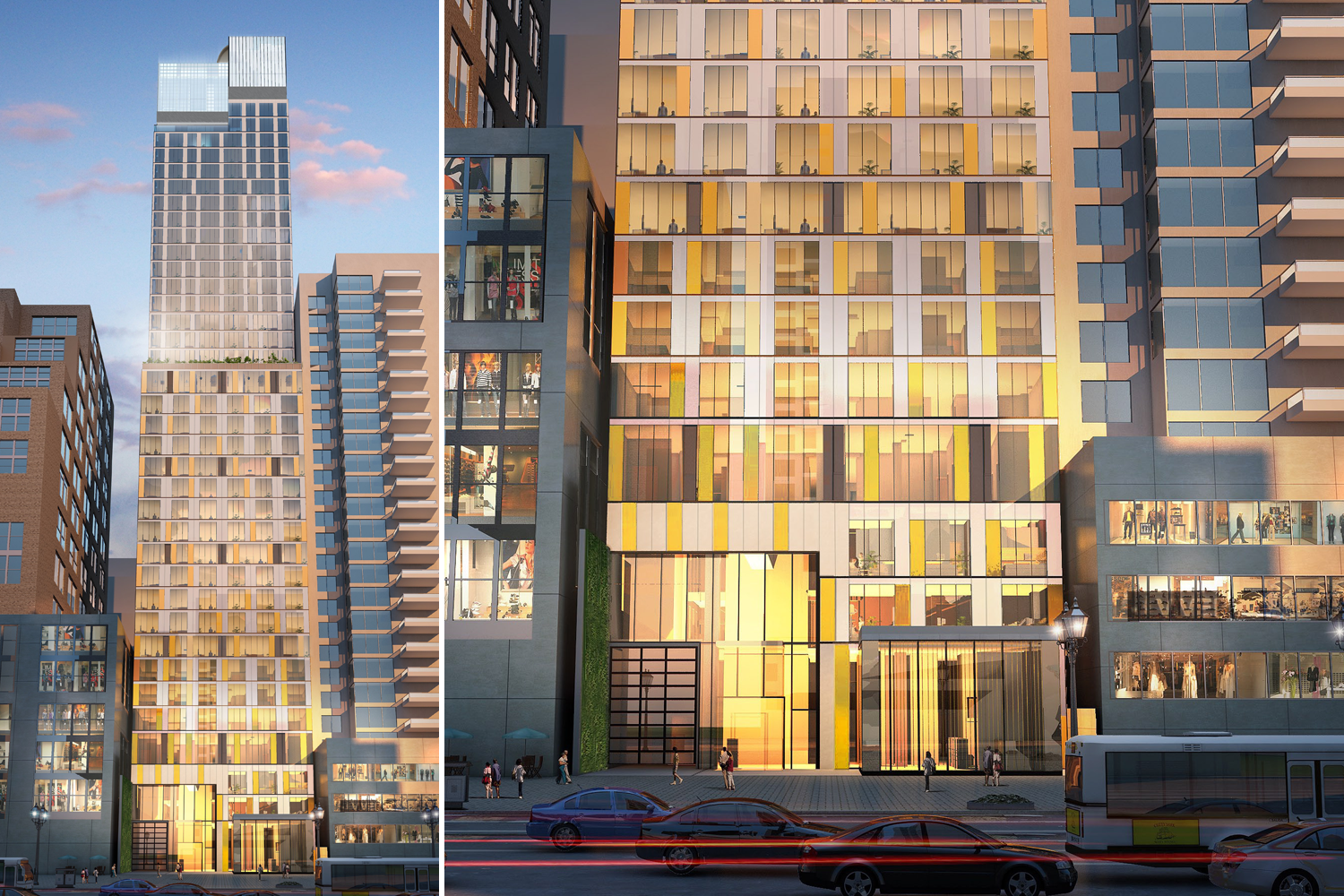Embassy Suites / Fashion District
60 West 36th Street, New York City
Square Feet: 174,000 (New Construction)
Guest Rooms: 310
Completion Date: April 2017
Project Architect: Alex Furini
PPA was commissioned to design this 41-story hotel in 2012, and was directed to focus on an enhanced design as well as development criteria. The design concept for Embassy Suites is built around four design criteria:
First, the design expresses its locale – the Fashion District. The façade design represents a taut shimmering gold patterned fabric with a interweaving warp and weft. The slender tower draped in such a fabric is intended to evoke effortless simple elegant style.
Second, the transparent main entry setback from the street creates a welcoming public space. The entry is literally a runway into the heart of the building.
Third, adjacent to the entry is a glass encased “jewel box” café and bar open to the entry plaza and to the street, enlivening the street in a more human scale.
Lastly, using one of the key identifying elements of the brand, the “atrium”, as the focus of the entry “runway”.






