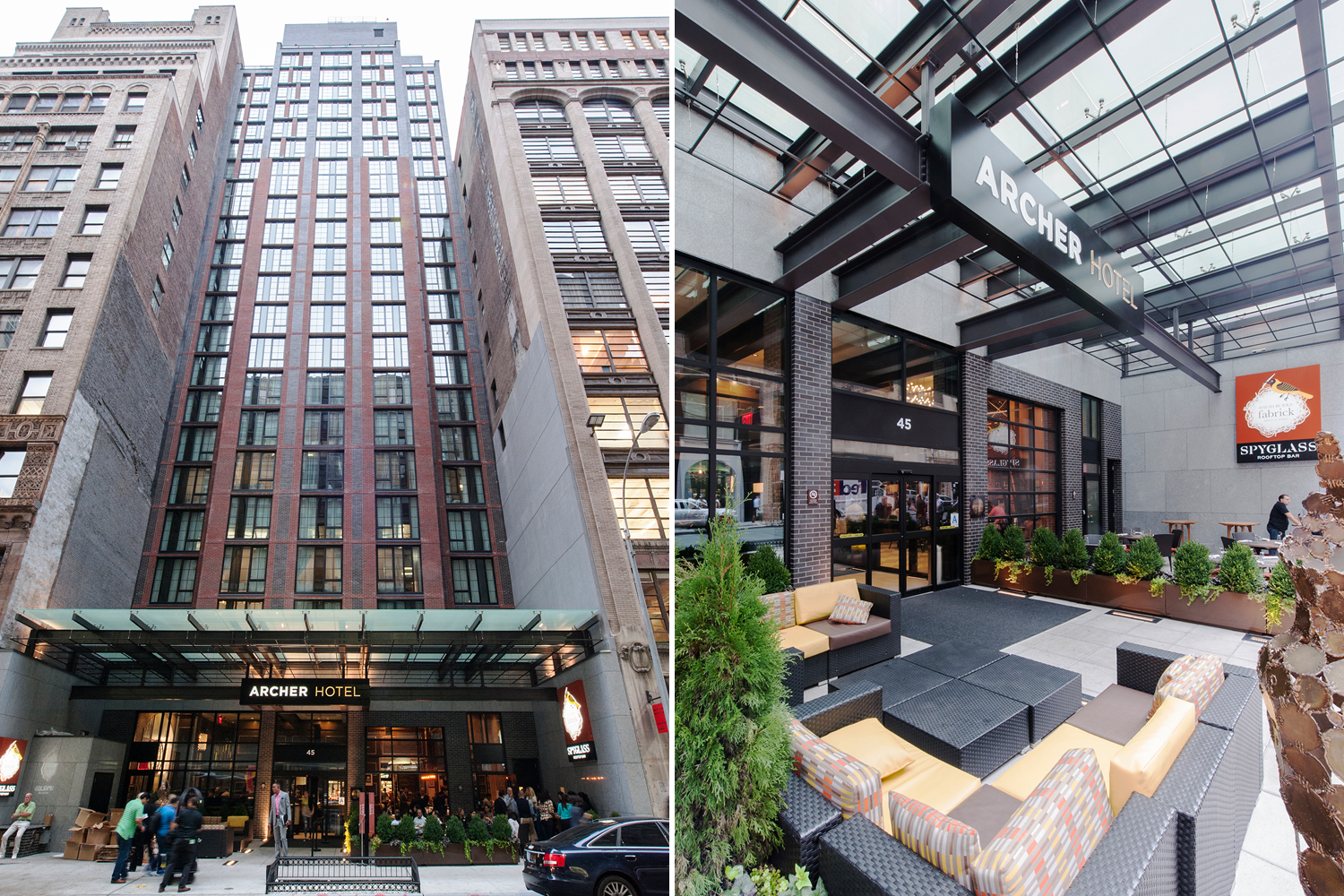Archer Hotel
45 West 38th Street, New York City
Garment District
Square Feet: 76,800 (New Construction)
Guest Rooms: 180
Completion Date: May 2014
Project Architect: Vahid Musah
Project Designer: Alex Furini
PPA was commissioned in 2011 to design a hotel providing for the rich environmental experiences fit for the 1920’s mythical “Gatsby” character, Archer. The resultant building pays homage to the neighborhood's history in the fashion industry.
The design focused on a blend of old Garment District reserved context with a brick façade and contrasted it with a modern, articulated, open, and welcoming ground floor entrance. The glass-roofed garden terrace functions as an extension of David Burke’s ‘fabrick’. However most notable in the building design is a roof top indoor- outdoor terrace bar (Spyglass) with a stunning view of the Empire State Building.
All that being said, PPA undertook this project as a budget and schedule- conscious design- build delivery structure with the owner/ contractor, Flintlock Construction. PPA supported the office of Glen Coben who fit out the highly admired rooms and interiors.



